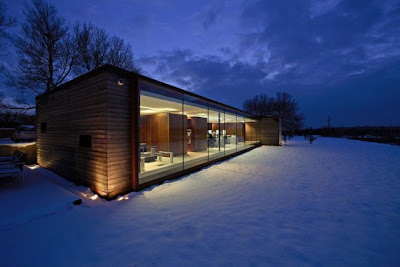
Nicolas Tye Architects, an award winning company that pushes the very boundaries of design to create timeless and inspirational architecture - have designed a building for their office Studio located in Bedfordshire, England.

The 2,200 square foot creation “The Long Barn Studio” is set against Nicolas Tye’s own award winning barn-conversion home and sits comfortably against its mature, rolling hill woodland surround in a Bedfordshire village.

The new practice, which took ten months to build, is used by Nicolas Tye’s very own employees and speaks volumes. The building illustrates the team’s philosophy of respect to contextual surroundings whilst demonstrating a chic yet elegant style true to this era. The office design within considers every aspect of modern working life and the demands of today’s worker by incorporating a magnificent, yet practical use of space and design.

The building is a simple glazed rectangular unit with frameless 3.2m high glazed panels along its main elevations, which hold a very slight green tint to reflect the seasons of the surrounding glorious landscape. Internally, they provide all those who are lucky enough to enter with a panoramic view that is breathtaking.

Like bookends, the building is capped at both ends with full height larch cladding, the course of the building intersects a series of larch timber “pods” which house meeting rooms, a library, a printing area and a WC. Harping back to the adjacent barn building’s history, the new studio utilises cor-ten detailing, further enhancing the sense of place, reflecting the old and discarded agricultural machinery and steelwork.

Floating Wenge storage pods sit dividing reception, to kitchenette to work spaces, Knoll floating wide and deep desking with bespoke cabinets integrating designers files, tools and waste bin, married with wireless screen built-in computers and wireless keyboard ensure all is at hand in this exclusive user friendly environment.

The studio utilises rainwater harvesting, its own wind turbine, whole building air heat recovery circulation system, central vacuum and centralised lighting control. Utilising low energy lighting, organic paints and non-toxic chemical sealers further reinstates the philosophy of Nicolas Tye Architects. Their passion for this is clearly evident in their own building, an achievement that many companies long for.

With a build cost of £225,000, the building mirrors a sensitive, but provocative response to modern design, sustainability and the contextual issues of today. The Long Barn Studio is an extraordinary symbol of the practice and its approach to design – a pure expression of ideology.


댓글 없음:
댓글 쓰기